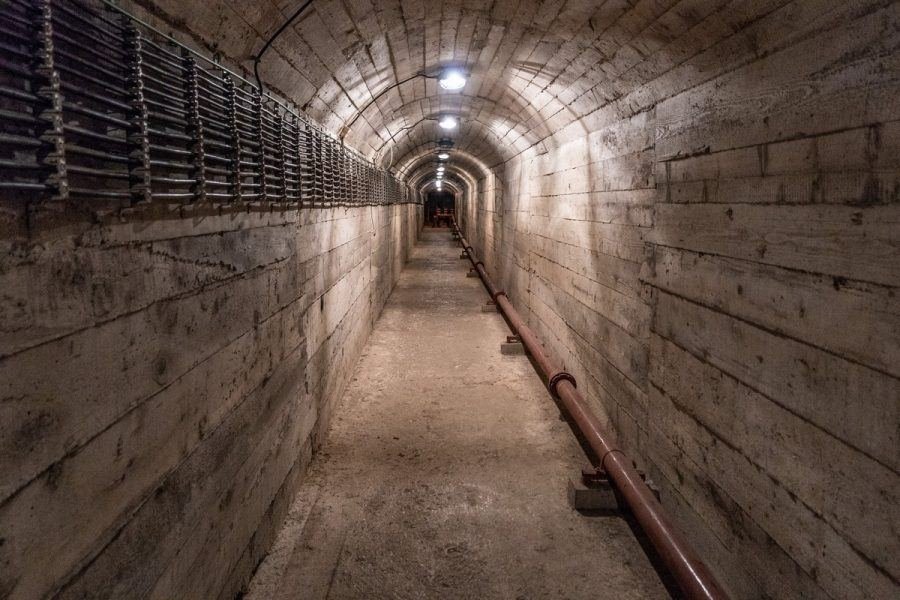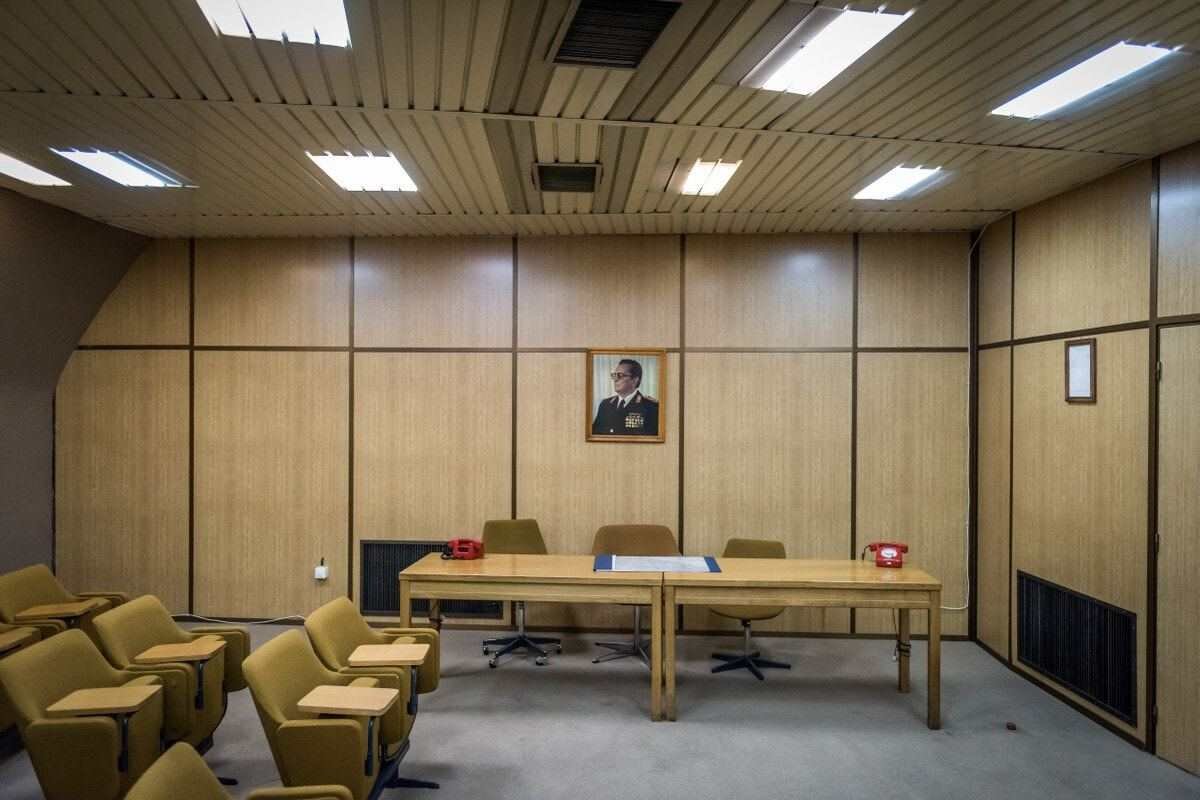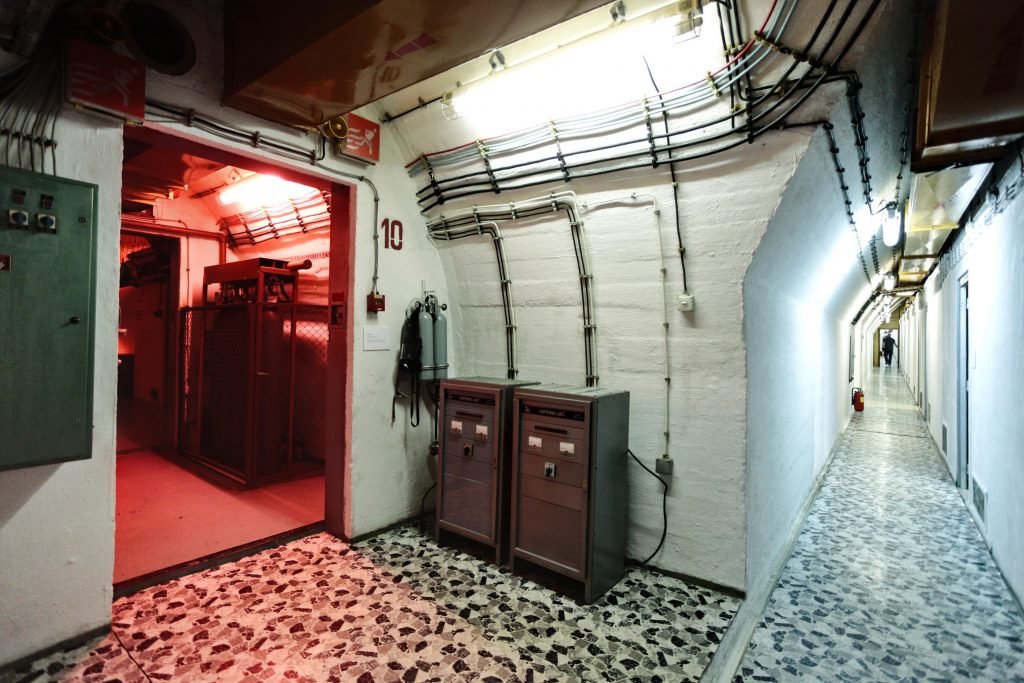Tito's bunker in Konjic: The most closely guarded secret of Yugoslavia
Tito's Bunker, also known as ARK D-0 - Atomic War Command, is located under Mount Zlatar, near the city of Konjic.
Built during the Cold War, this atomic shelter was shrouded in secrecy for decades. Today, open to the public, it represents a unique time capsule that takes visitors directly into the heart of the Cold War, combining military history with contemporary art.
Historical Background and Construction
Paranoia and Staggering Costs
The construction of Tito's bunker began in 1953, driven by the fear of a nuclear apocalypse. Yugoslavia, though formally non-aligned, was in a difficult position after breaking off relations with Stalin and the USSR.
Josip Broz Tito was aware that his country could become a target of an attack, either from the Soviet Union or the NATO pact, with a nuclear war being the worst possible outcome. The fear of nuclear war was the key motive for building the bunker, whose purpose was to ensure the survival of Yugoslavia's political and military elite in such an event.
The goal was for the state leadership, including the supreme commander, ministers, government members, and their closest staff, to be housed within the facility and be ready to lead the country and the army in emergency circumstances.
The cost of construction was astronomical: 4.6 billion US dollars, which is over 10 billion dollars in today's value. This figure best illustrates how real the danger of an atomic war was during that period.
The construction of the bunker lasted for a full 26 years – work started in 1953 and was completed only in 1979, just one year before Tito's death. An interesting fact is that even the highest military officers were not familiar with the project's details; only five generals, along with a few carefully selected engineers and architects, had complete information about the plans, construction, and purpose of the facility itself.
Top state secret
The legend of the bunker's construction is a fascinating story in itself, illustrating the extreme security measures that were applied at the time. Workers were carefully chosen and arrived at the construction site with blindfolds. They did not know what they were working on, and each of them was obligated to sign a lifelong confidentiality agreement.
After construction was completed, only 16 people knew about the bunker's existence — three generals and 13 soldiers, who were in charge of its maintenance. An interesting anecdote says that the workers were divided into groups that never worked together, which prevented anyone from gaining a complete overview of the project. Each group was exclusively in charge of its own part of the work.
The external part of the bunker is cleverly hidden with camouflage elements. The entrances are located behind three modest houses, which blend perfectly with the surrounding rural landscape. No one, except the dedicated staff, would suspect that a massive underground fortress lies beneath these houses.
The bunker remained hidden from the public until the breakup of Yugoslavia. In 1992, JNA soldiers handed it over to the Army of the Territorial Defense of BiH.
Underground City: An Architectural and Engineering Marvel
With its deepest point reaching an impressive 280 meters below Mount Zlatar, Tito's bunker represents an exceptional engineering achievement. The complex covers a total area of 6,854 square meters and spans over 100 rooms and chambers.
Technical Specifications
The bunker was built in the shape of a horseshoe and is divided into 12 functionally connected blocks. The walls are made of reinforced concrete and are up to 1.2 meters thick, designed to withstand a nuclear strike of 20 kilotons—stronger than the bomb dropped on Hiroshima.
Inside the bunker are all the necessary resources for 350 people to live self-sustainably for six months, without any contact with the outside world. The facility includes command rooms, conference halls, offices, dormitories, technical and security systems, lit by approximately 6,000 neon bulbs.
Detailed Block Structure
The most important functional blocks include:
- Block 6 - Communications: Contains the communication center, with radio links, telephone lines, crucial for commanding and leading the country and the army.
- Block 8 - Tito's Block: Reserved for Tito and his wife Jovanka, it is luxuriously equipped with a five-room apartment and walnut wood furniture. The furniture in the bunker was made out of first-class Slavonian oakwood, apart from Tito's cabinet, which was made out of nutwood.
- Block 9 - Climate: The main ventilation and air conditioning system, also known as the "lungs of the facility," which ensures air purification. In the event of a nuclear strike, the ventilation systems would automatically close. The facility contains two types of climate systems with backup capabilities.
- Blocks 10 and 11 - Cisterns: Contain water and oil supplies, ensuring the bunker's self-sustainability for up to six months. Water is drawn from natural underground springs, while the oil cisterns could store up to 50 tons of fuel for the generators.
- Block 12 - Operational Block: Contains a surgical room, decontamination rooms, and emergency aid. This block was equipped to provide medical assistance.
Additional Features
- Emergency exit leading to the hill above the building, 170 meters high, connecting to the relay hub on mountain Zlatar
- Secret passage connecting to a helipad
- Pool with 170 cubic meters of water
- Running water and technical water from a natural well inside the mountain
- Complete self-sustainability systems with backups for all critical functions
Tito's Bunker Today – Contemporary Art Biennial
Since 2011, Tito's bunker has been transformed into a unique art gallery that hosts the international contemporary art biennial D-0 ARK Underground, supported by UNESCO and under the patronage of the Ministry of Civil Affairs of BiH.
The Biennial program has helped transform the bunker from a symbol of fear into a monument of peace and creativity, with artworks that deal with themes such as war, utopia, and human resilience.
A total of 107 artists from 32 countries have exhibited in the bunker, with more than 130 works of art, whose value exceeds 8 million euros.
In 2014, the bunker was declared a national monument by the Commission to Preserve National Monuments of BiH.
Practical Information and Tips for Visitors
- Location:
- 3 km from Konjic, about 1h drive from Sarajevo.
- Tours:
- Visits are only possible through organized tourist tours that last about 90 minutes. Mandatory reservations are required.
- Internal temperature:
- A constant 21°C - 23°C throughout the year.
- Note:
- Not recommended for people with claustrophobia.
Conclusion: A Journey Through Time
Tito's bunker in Konjic represents much more than a simple tourist attraction – it is a true time capsule that provides a unique glimpse into a bygone era.
From a once third-most expensive state project of former Yugoslavia to a modern museum and gallery, the story of ARK D-0 is a symbol of transformation and optimism. If you are looking for a unique and unforgettable experience, explore this fascinating structure and discover the secrets it hid for almost fifty years.
This underground city stands as a testament to the fears and ingenuity of the Cold War era, now transformed into a space for peace, art, and historical understanding.
Return to homepage



